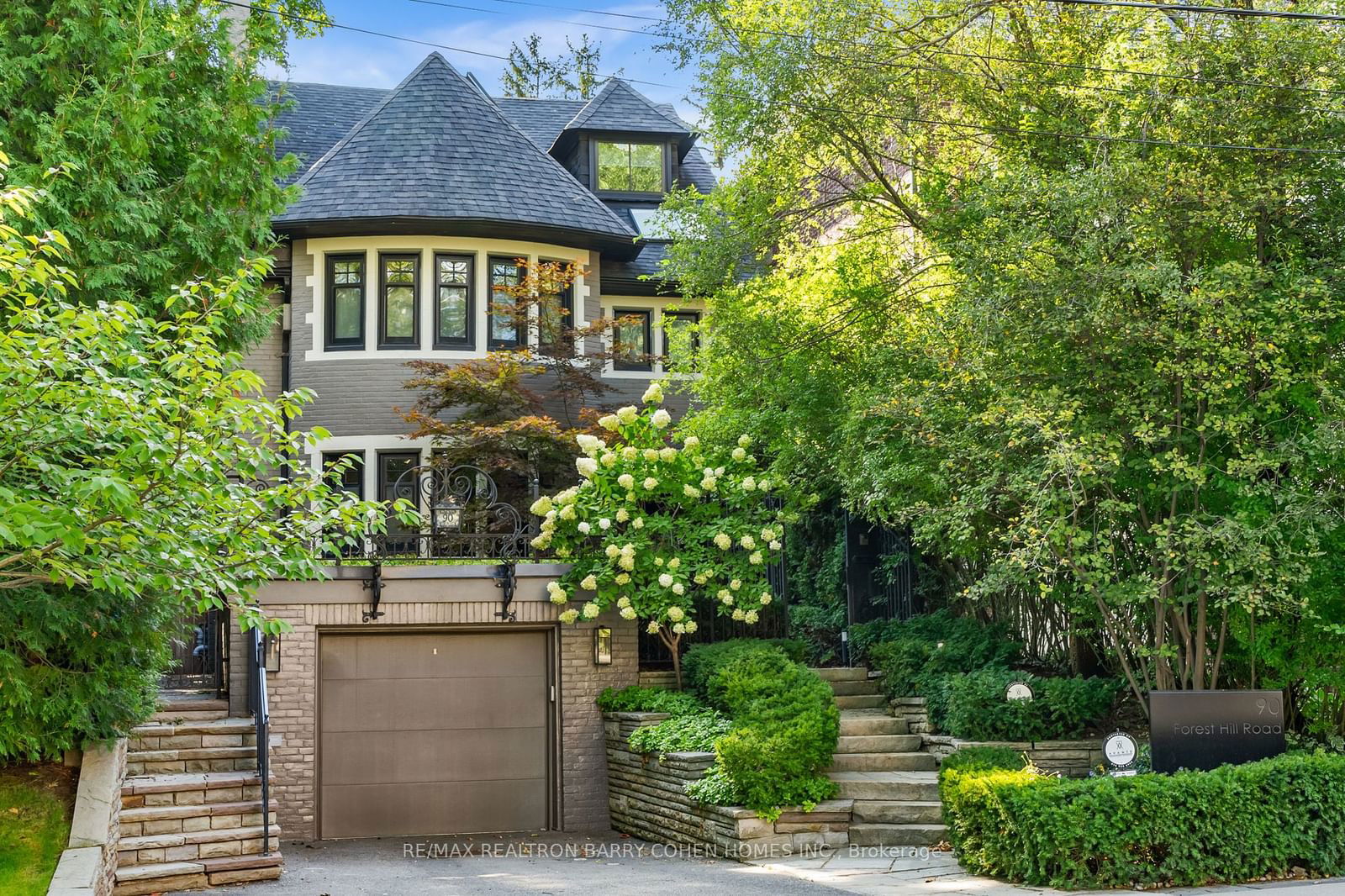$4,595,000
6+1-Bed
5-Bath
Listed on 10/8/24
Listed by RE/MAX REALTRON BARRY COHEN HOMES INC.
Warm And Stunning Renovated 5-Bedroom Residence Within The Exclusive Forest Hill South Village. Family Home W/ Three Levels Of Gracious And Private Living, Custom High-End Finishes. Discerning In Design & Coveted Amenities. Outstanding Property Depth W/Lush Gardens & Iron Fencing. Featuring Contemporary Painted Brick, Bowed Windows, Newly-Refinished Backyard Oasis W/ Saltwater Pool, Double-Height Privacy Hedges, Cedar Sauna & Barbecue-Ready Stone Terrace. Expansive Principal Rooms Arranged In A Functional Open Flow. Living Room Elegance That Overlooks The Lush Front Yard, Spacious Dining Room W/ Adjoining Servery & Gourmet Eat-In Kitchen W/ Premium Stainless Steel Appliances, Custom Cabinets, Quartz Countertops, Breakfast Area & Walk-Out To Yard. Engineered Hardwood Floors & Radiant Underfloor Heating. Lavishly-Sized Family Room W/ 11 Ft. Ceilings, Linear Fireplace, Modern Entertainment Center & Double French Doors To The Pool. Well-Appointed Primary Suite W/ Fireplace, Walk-In Wardrobe W/ California Closets & Opulent Ensuite W/ Marble Tile, Steam Shower & Soaker Tub. Second & Third Bedroom W/ Shared Double Sink Bathroom, Custom Built-Ins & Second Floor Laundry Facility. Third Floor W/ Two Bedrooms & Office & Bathroom. Basement Mud-Room W/ California Closets & Garage Access, Entertainment Room, Nanny Suite, Gym, Laundry Room, Pantry, & Storage. Perfectly Positioned Near Avenue Road, St. Clair Avenue West, Spadina & Forest Hill Village, The Bishop Strachan School & Upper Canada College. An Exceptional Luxury Home Ideal For Family Life & Entertaining.
Whole Home Standby Generator, Whole Home Water Purifier, Air Humidifier, Radiant Underfloor Heating, SpacePak Central Air, Home Alarm System, Home Camera System
To view this property's sale price history please sign in or register
| List Date | List Price | Last Status | Sold Date | Sold Price | Days on Market |
|---|---|---|---|---|---|
| XXX | XXX | XXX | XXX | XXX | XXX |
C9386790
Detached, 3-Storey
11+3
6+1
5
1
Built-In
4
Central Air
Finished, Sep Entrance
Y
Brick
Radiant
Y
Inground
$22,731.88 (2024)
175.33x30.00 (Feet)
